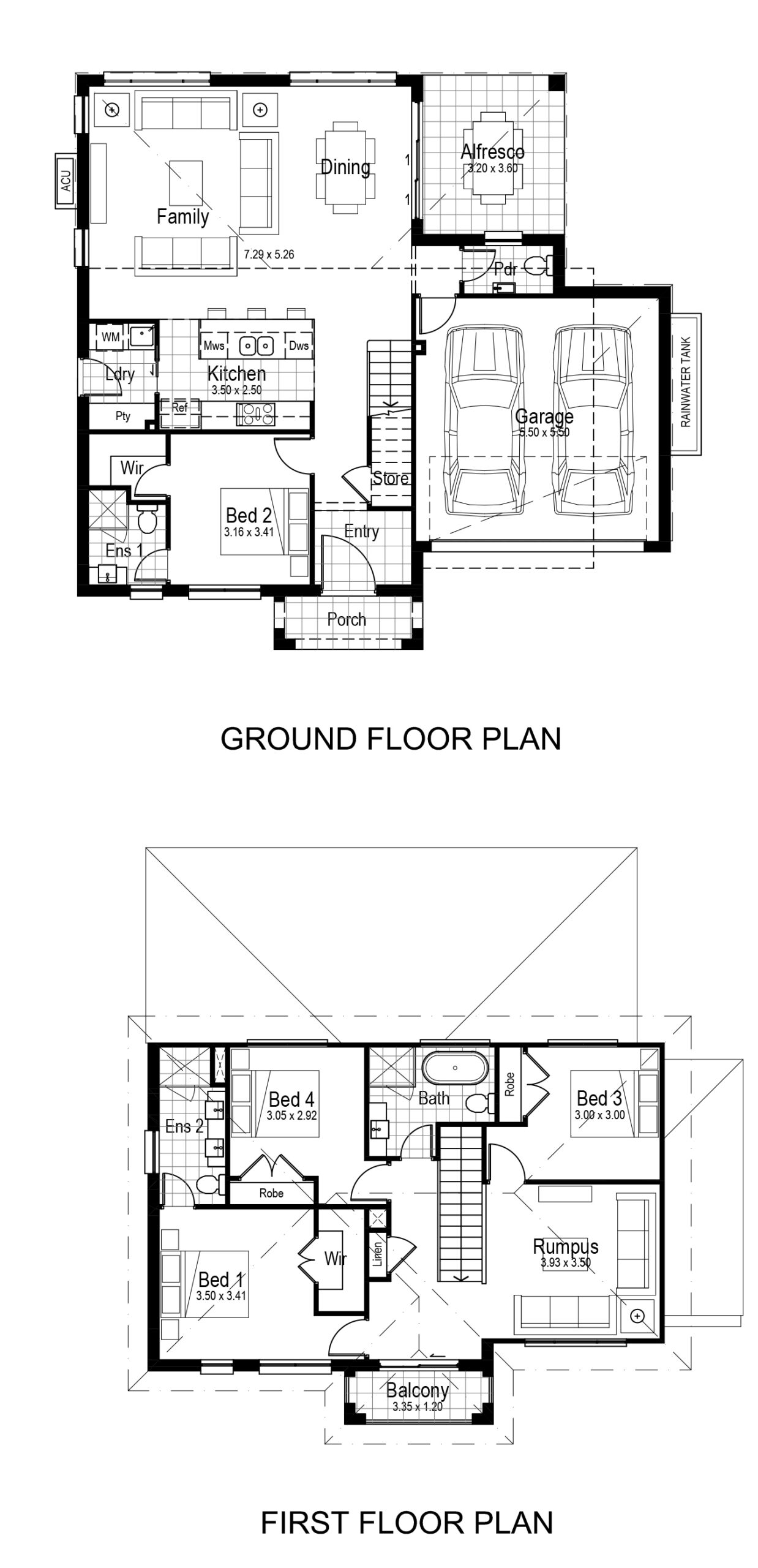4
3.5
2
|
Ground Floor |
76.27m2 |
|
First Floor |
83.78m2 |
|
Garage |
34.39m2 |
|
Porch |
4.02m2 |
|
Alfresco |
9.34m2 |
|
Balcony |
4.02m2 |
|
Gross Floor Area |
211.82m2 |
Download flyerDownload flyer


4
3.5
2
|
Ground Floor |
76.27m2 |
|
First Floor |
83.78m2 |
|
Garage |
34.39m2 |
|
Porch |
4.02m2 |
|
Alfresco |
9.34m2 |
|
Balcony |
4.02m2 |
|
Gross Floor Area |
211.82m2 |
Download flyerDownload flyer
4
3.5
2
|
Ground Floor |
94.56m2 |
|
First Floor |
83.78m2 |
|
Garage |
34.39m2 |
|
Porch |
4.02m2 |
|
Alfresco |
11.52m2 |
|
Balcony |
4.02m2 |
|
Gross Floor Area |
232.29m2 |
Download flyerDownload flyer