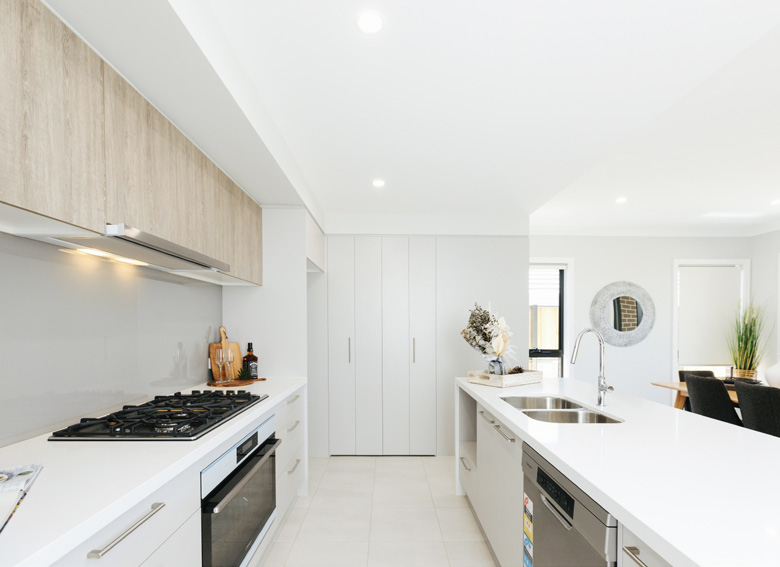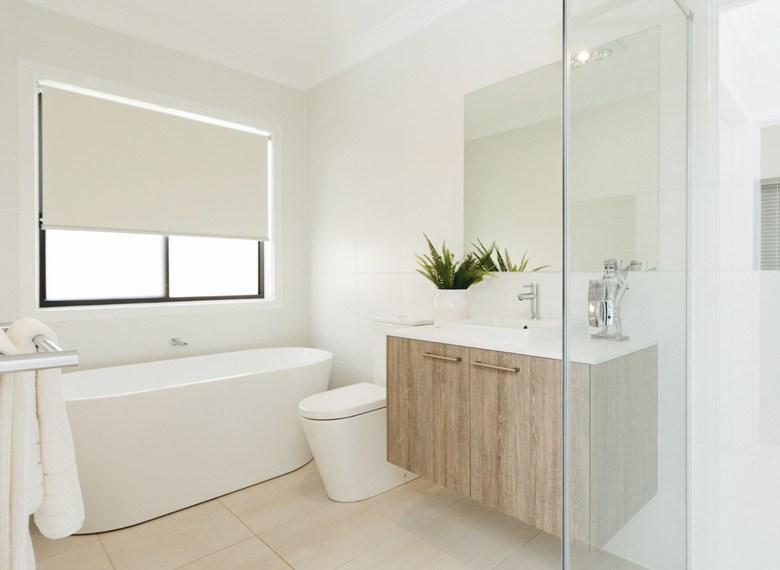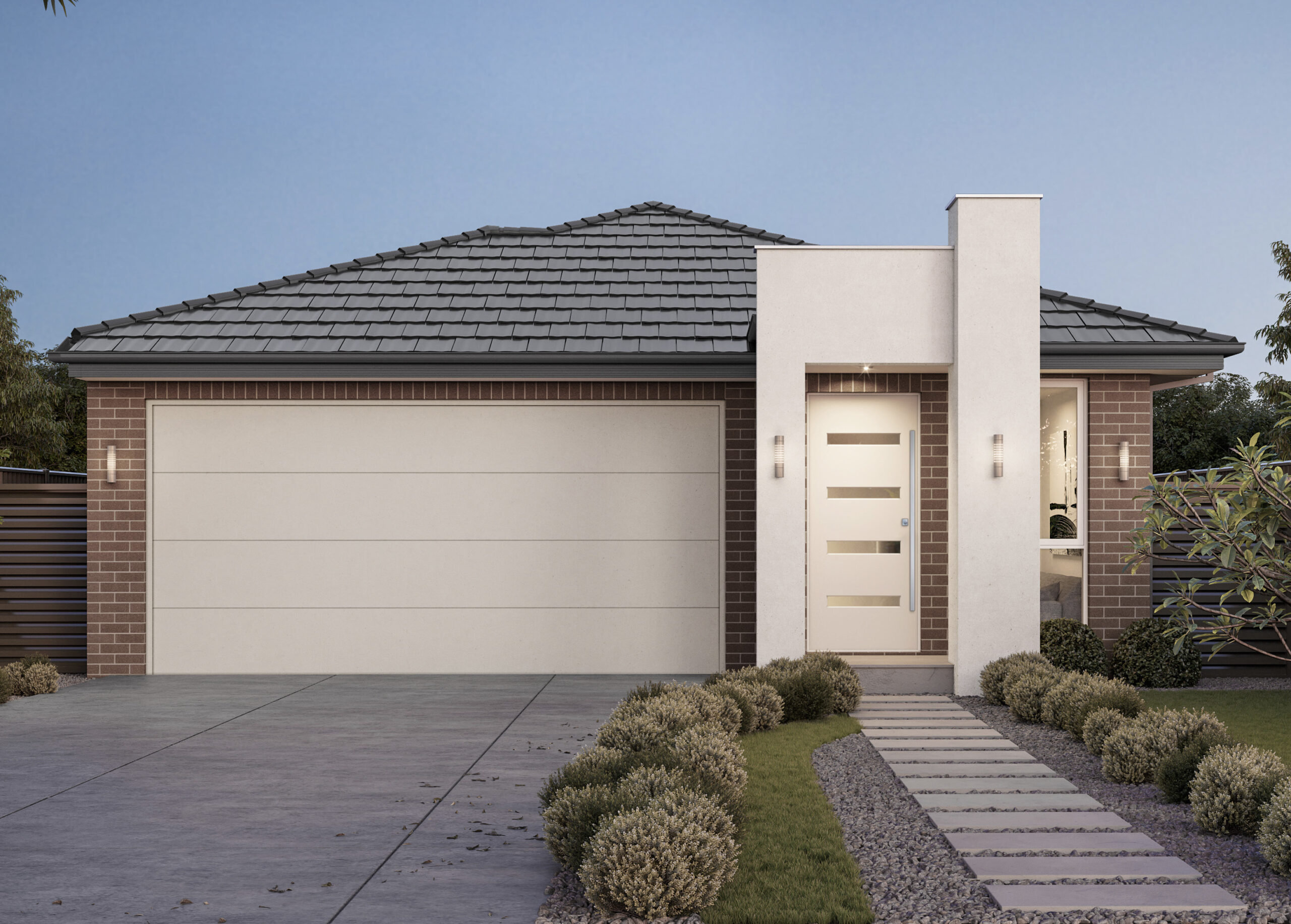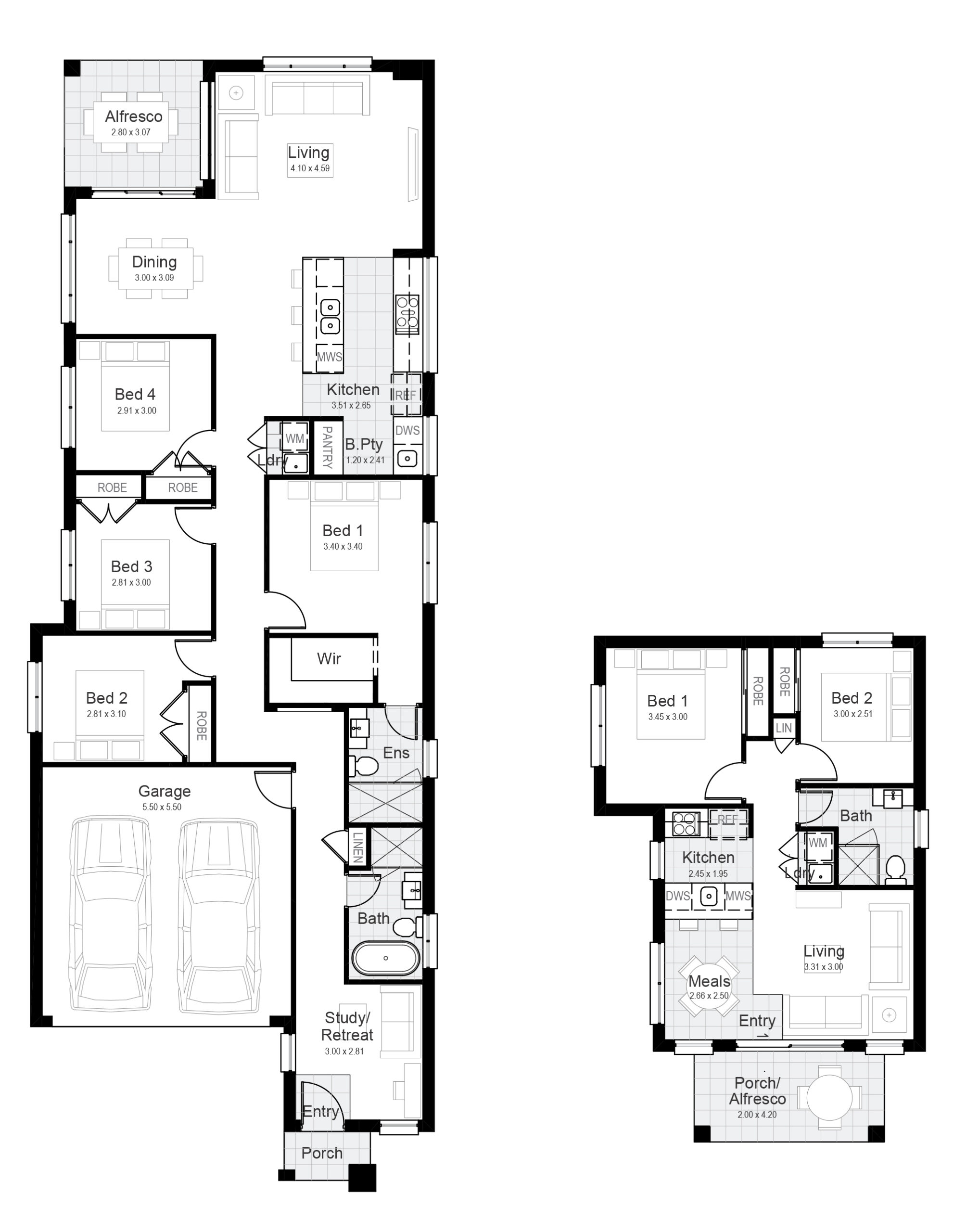- Fixed site costs 2600mm ceilings to ground floor
- 40mm stone benchtops to kitchen & 20mm to vanities
- Designer polyurethane kitchen with glass splashback & butler’s pantry
- 900mm Westinghouse stainless steel appliances incl. gas cooktop, dishwasher, oven & externally ducted rangehood
- Semi-frameless shower screens, wall hung vanities & freestanding bath
- 600x600mm Porcelain tiles throughout including full height tiling to bathrooms
- Carpet floor coverings to bedrooms
- ActronAir ducted air-conditioning System
- LED Lighting throughout & security alarm system
- Automatic garage door with remotes
- Flyscreens to operable windows including roller blinds
- Coloured concrete driveway
Enquire nowEnquire now



