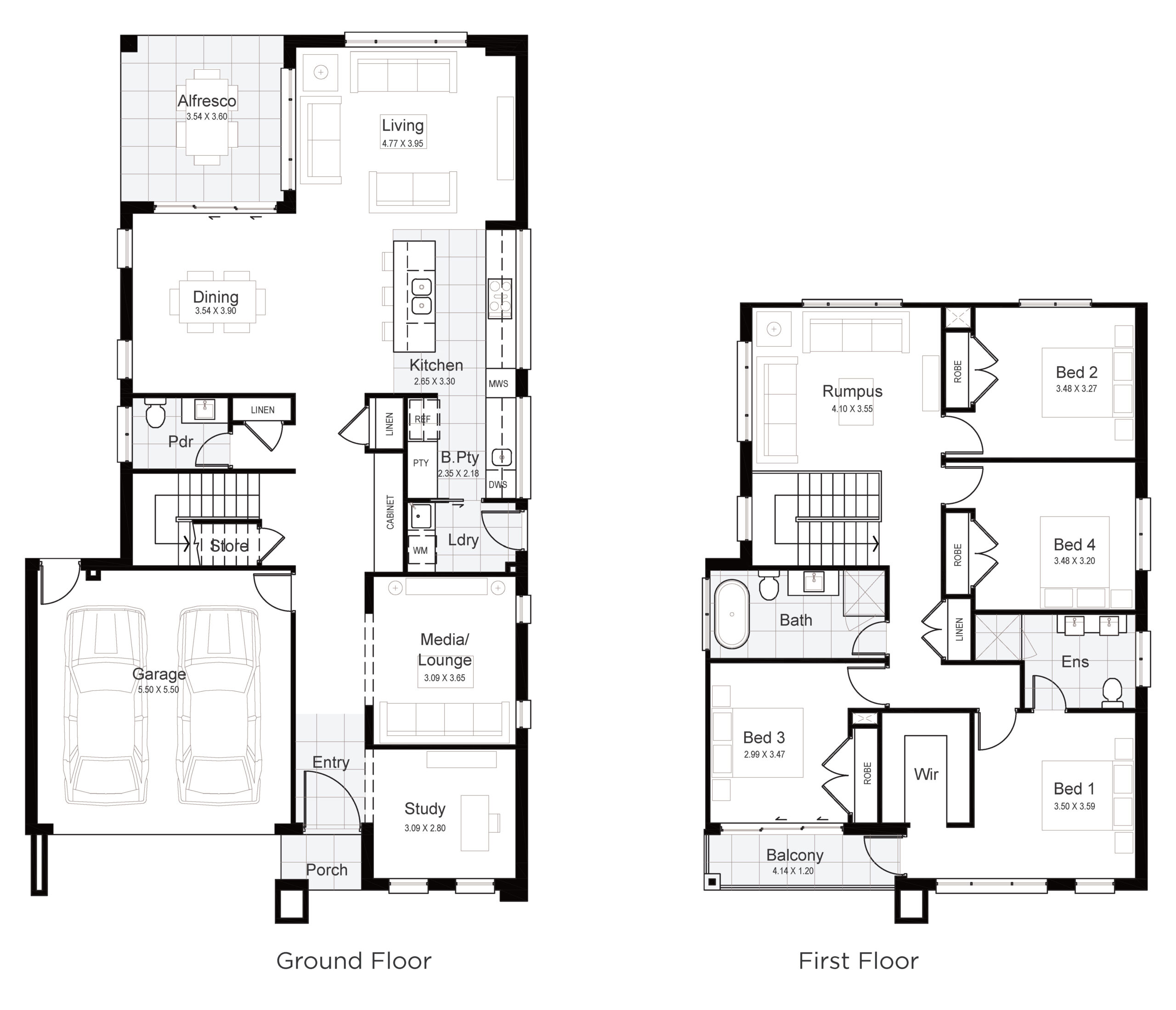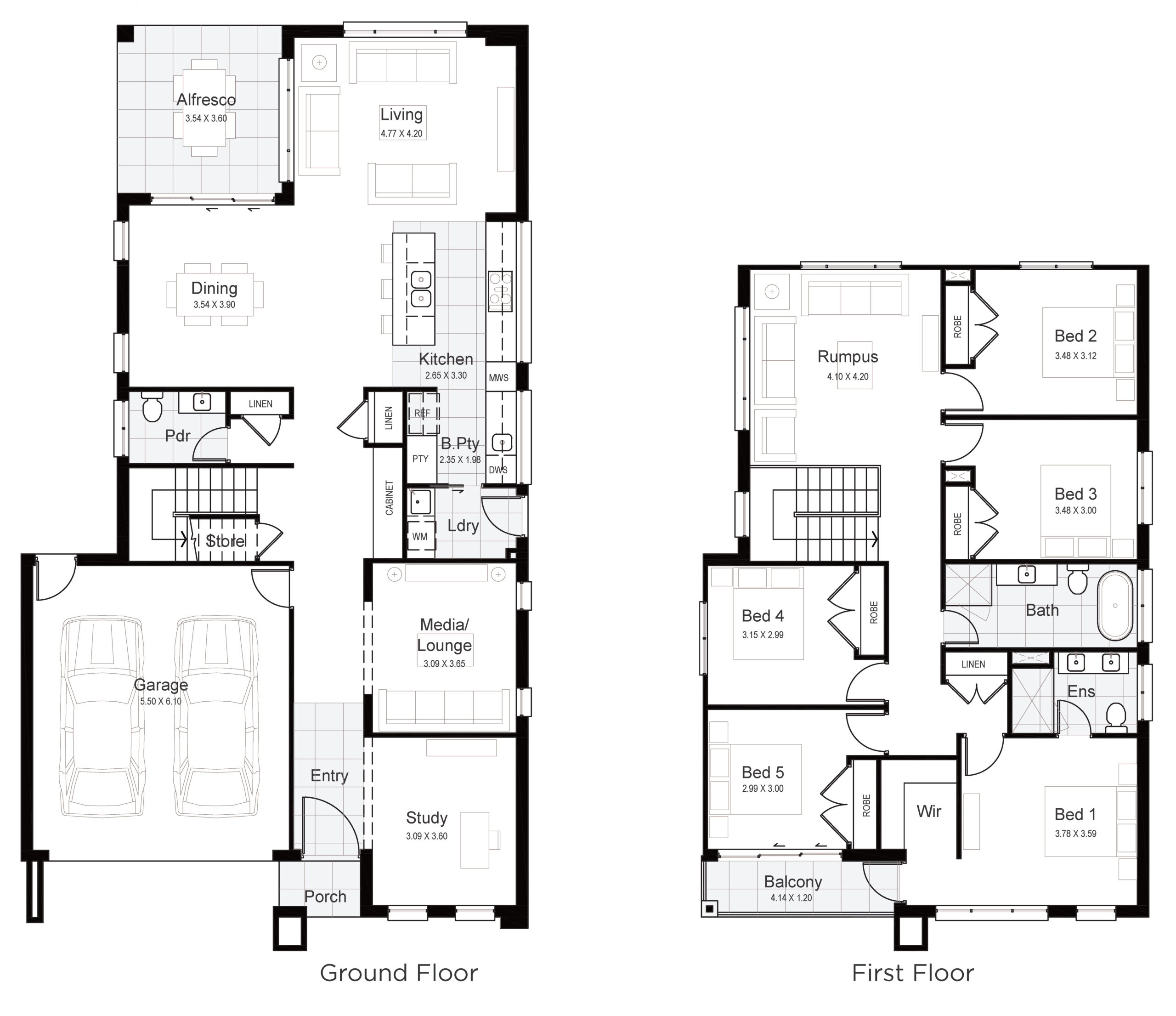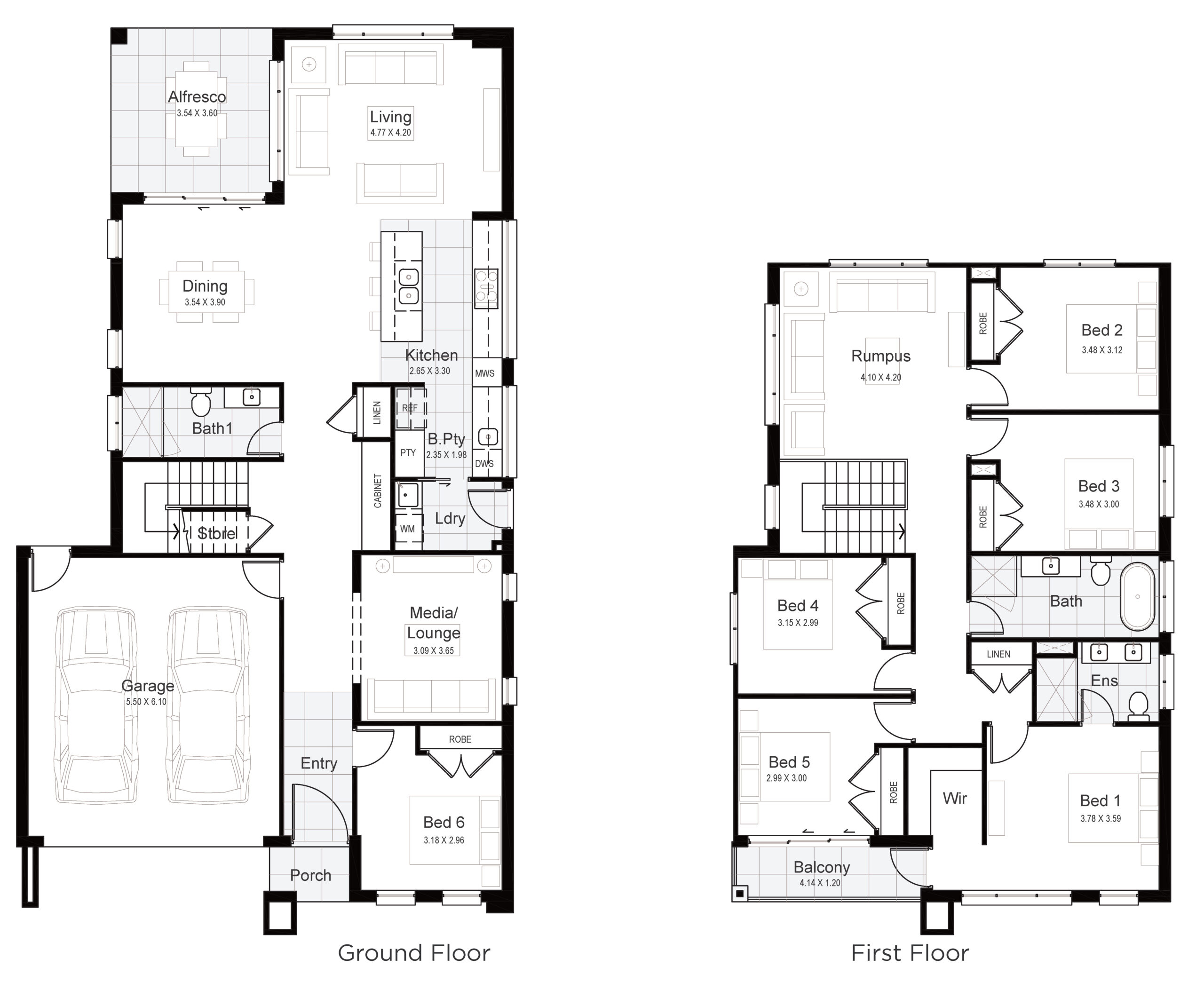4
2.5
2
|
Ground Floor |
122.97m2 |
|
First Floor |
112.96m2 |
|
Garage |
33.92m2 |
|
Porch |
2.64m2 |
|
Alfresco |
12.74m2 |
|
Balcony |
4.97m2 |
|
Gross Floor Area |
290.20m2 |
Download flyerDownload flyer



4
2.5
2
|
Ground Floor |
122.97m2 |
|
First Floor |
112.96m2 |
|
Garage |
33.92m2 |
|
Porch |
2.64m2 |
|
Alfresco |
12.74m2 |
|
Balcony |
4.97m2 |
|
Gross Floor Area |
290.20m2 |
Download flyerDownload flyer
4
2.5
2
|
Ground Floor |
126.05m2 |
|
First Floor |
124.42m2 |
|
Garage |
37.37m2 |
|
Porch |
2.64m2 |
|
Alfresco |
12.74m2 |
|
Balcony |
4.97m2 |
|
Gross Floor Area |
308.19m2 |
Download flyerDownload flyer
|
Ground Floor |
126.05m2 |
|
First Floor |
124.42m2 |
|
Garage |
37.37m2 |
|
Porch |
2.64m2 |
|
Alfresco |
12.74m2 |
|
Balcony |
4.97m2 |
|
Gross Floor Area |
308.19m2 |
Download flyerDownload flyer